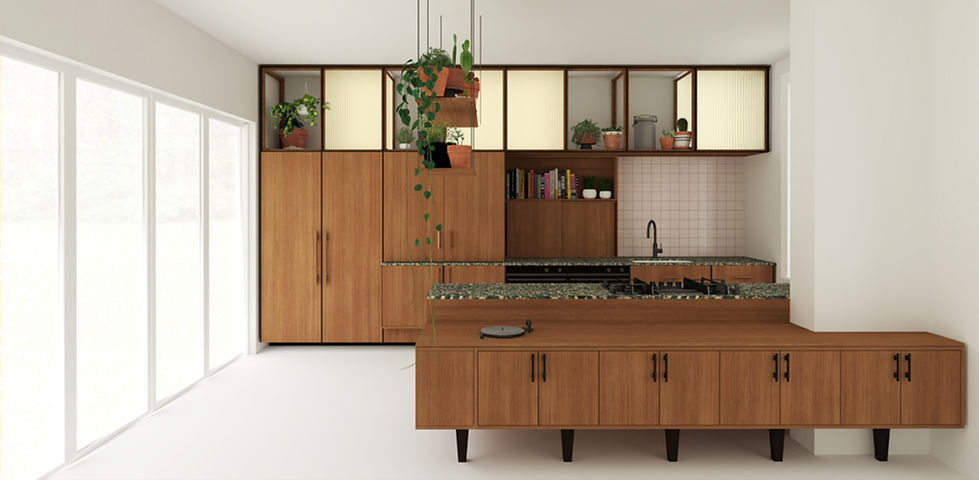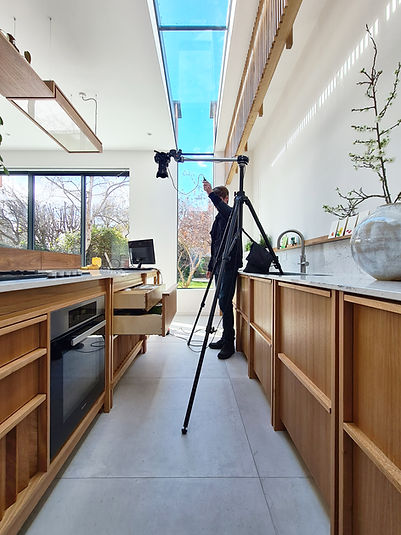
YOUR KITCHEN
Our process
We want the process of commissioning your new kitchen to be an enjoyable and collaborative experience, where we do the heavy lifting, and you're in control. That's why, from the word go, we make sure you know what's coming up, when decisions need to be made, and that we're on track and on budget.

STEP TWO
Client meeting
Next, we'll arrange to meet you on Zoom to discuss your project. We'll ask questions to get a deeper knowledge of your priorities, sense of style, and nice-to-haves, and we'll use this to create a working ‘Brief+’ on which we can base our work.
Our Brief+ is FREE, and is a no obligation, personal, bespoke proposal for how we would approach your project, including precedents, hand-drawn sketches, and diagrams that explore the ideas that have emerged so far, and which we think could made your project really special and unique. The Brief+ doesn’t contain a design for your new kitchen - that is something we would work on, in collaboration with you, over the coming weeks and months, if you wanted to proceed. It does, however, give you a solid understanding of what you can expect from working with us, and how we would approach your project.



STEP THREE
Sketch design
If you're happy to proceed, we'll ask for a deign deposit, and get going with designing a kitchen you can fall in love with. We'll arrange meetings along the way for you to see how the design is progressing, so you can make amendments and tailor the details until everything's just right. We'll provide you with detailed costs with each version of the design, so you're in complete control.
Here's an example of an initial design we prepared for a client who decided to proceed...




STEP FOUR
Visualisations
Throughout the various stages of the design, we make 3D models and visualisations, complete with realistic materials, colours, and shadows, so you can feel what it'll be like to live in your new kitchen before a single piece of timber has been cut.
Here’s an example of a visualisation we made for a project last year…


STEP SIX
Making
Our small, dedicated team of craftsmen will get to work on making your kitchen by hand in our Liverpool workshop.
We encourage you to visit the workshop during the making process, so you can see the care and attention that goes into every part. We love what we do, and showing you under the bonnet is interesting and fun.


STEP SEVEN
Installation
When your new kitchen is ready for installation, we'll ask for the second third of the total cost, and we'll book in a start date that's convenient for you.
Installations usually take around 1 to 2 weeks. We work very hard to minimize disruption to your home and family life, so that you're set up and back in business as quickly as possible.



STEP EIGHT
Completion
When all the i's are dotted and the t's are crossed, we'll give you the final bill, plus our care pack with information on how to look after your new kitchen, and manuals and instructions for your new appliances.
We want you to be absolutely delighted, and tell all your friends about us. That's why you'll have our personal mobile numbers, just in case you have questions, or anything's not as you'd expected.
If there's an opening party - we'll be there!

"Just a quick yet heartfelt thank you to both
We are so in love with the kitchen! I've spent the past few days popping in there while the site is empty, alone in a state of utter blissed out joy....I keep noticing new details and can't get over how it manages to be both incredibly practical and so beautiful at the same time. Absolutely stunning.
We really cannot thank you enough :-)"
Rejina
Brighton
CONTACT US
Would you like to discuss a project, or see our LookBook?
We'd love to hear from you. Click on the link below to go to our contact page, where you can fill in our new enquiries form, send us an email, or speak to us on the phone.










